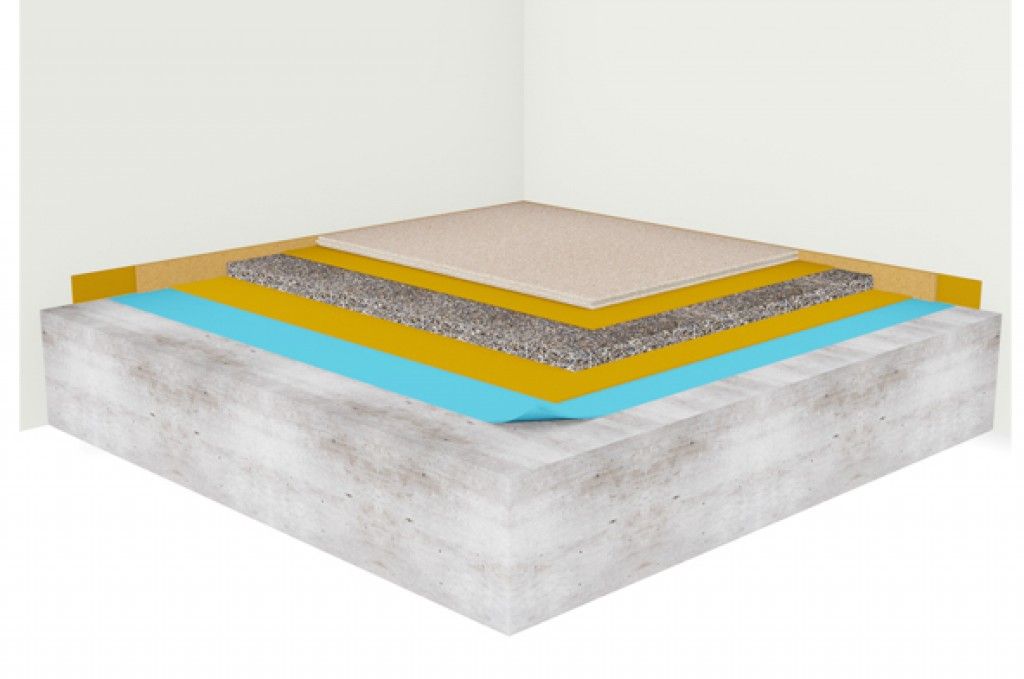Levelling over concrete ceilings
For constructions above reinforced concrete floors, the installation of a moisture barrier is essential. The dry fill component is used here as footfall soundproofing and thermal insulation to level out uneven floors. Pipelines or other installations can be embedded directly in the fill.

Specifications
| Construction Example | Product | Nominal Thickness (mm) |
|---|---|---|
| Bottom | concrete ceiling | |
| moisture barrier | ||
| ribbed cardboard | ||
| Loose Fill | ≥ 30 | |
| ribbed cardboard | ||
| Top | flooring board | ≥ 18 |
| Inside | |
|---|---|
| Product | concrete ceiling |
| Thickness | |
| Product | moisture barrier |
| Thickness | |
| Product | ribbed cardboard |
| Thickness | |
| Product | Loose Fill |
| Thickness | ≥ 30 |
| Product | ribbed cardboard |
| Thickness | |
| Product | flooring board |
| Thickness | ≥ 18 |
| Outside |
Construction example. Details, exact dimensions and thicknesses can be found in the respective test certificates, standards and building regulations. Please observe the processing instructions.
Where to buy
Wide network of specialized distributors, available to receive your orders





